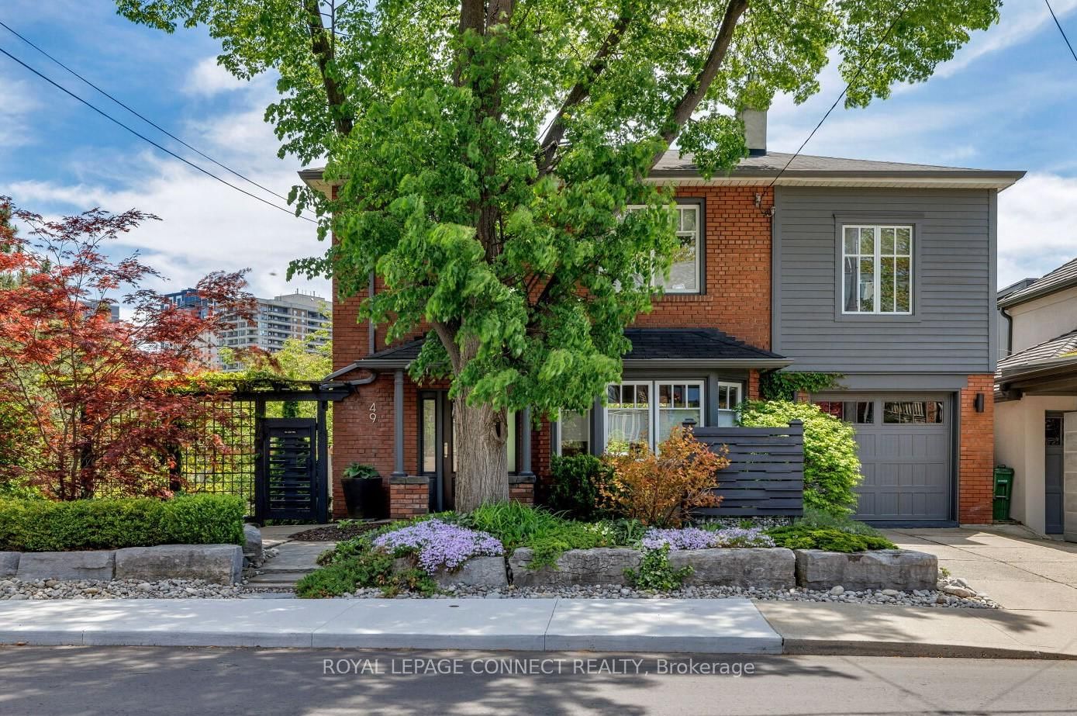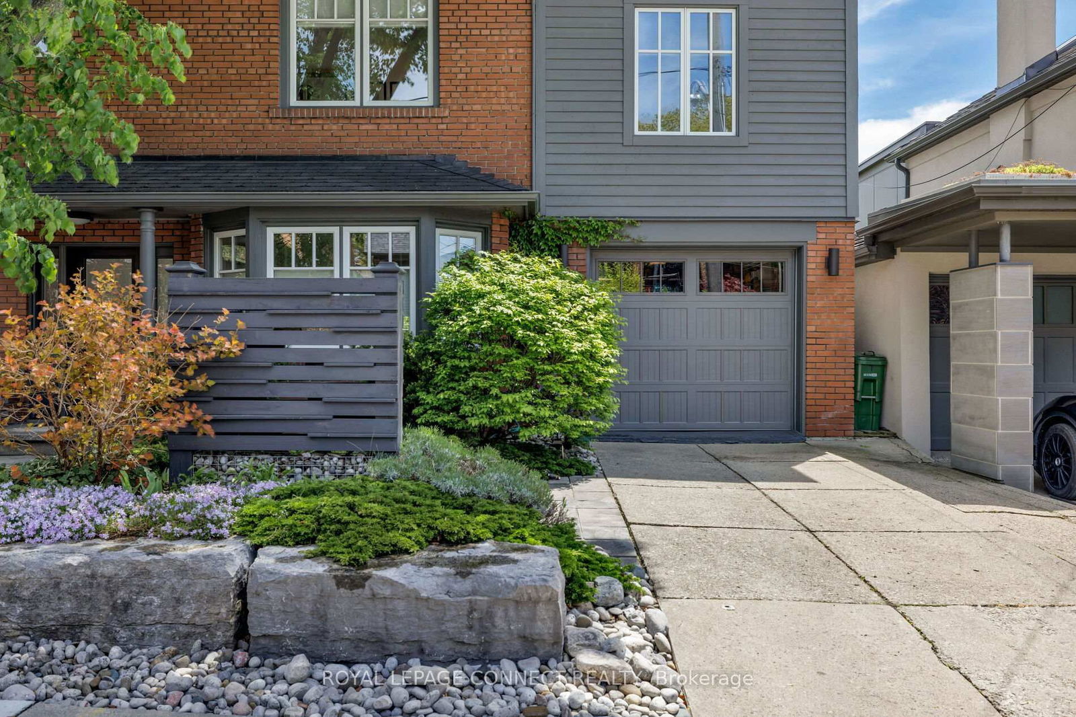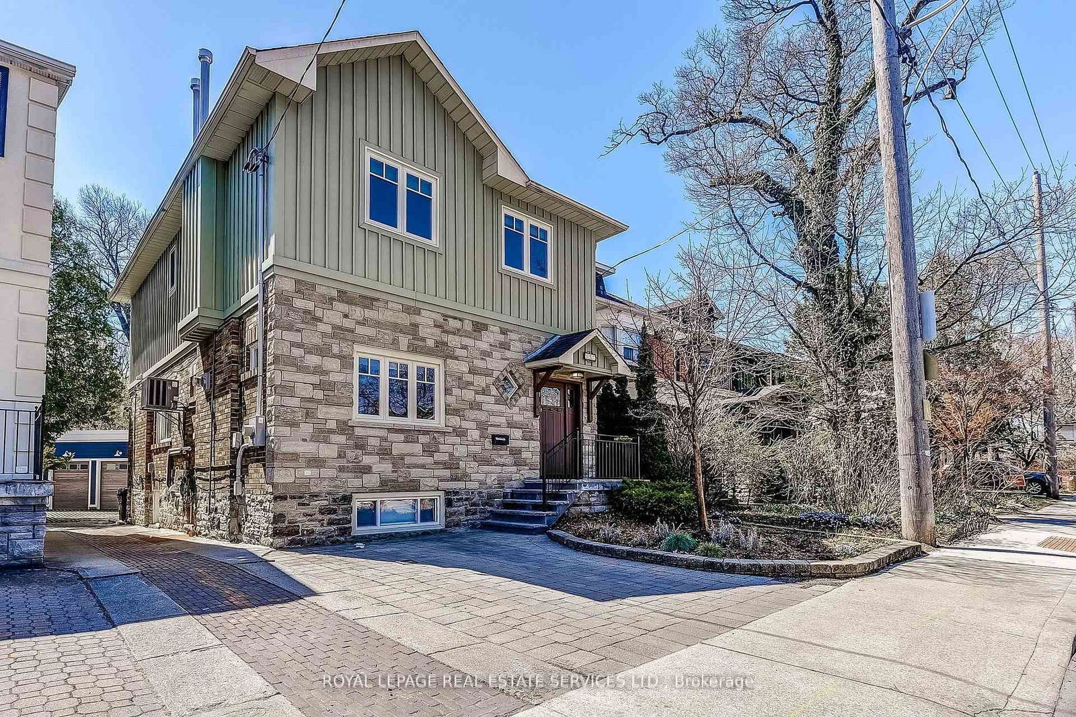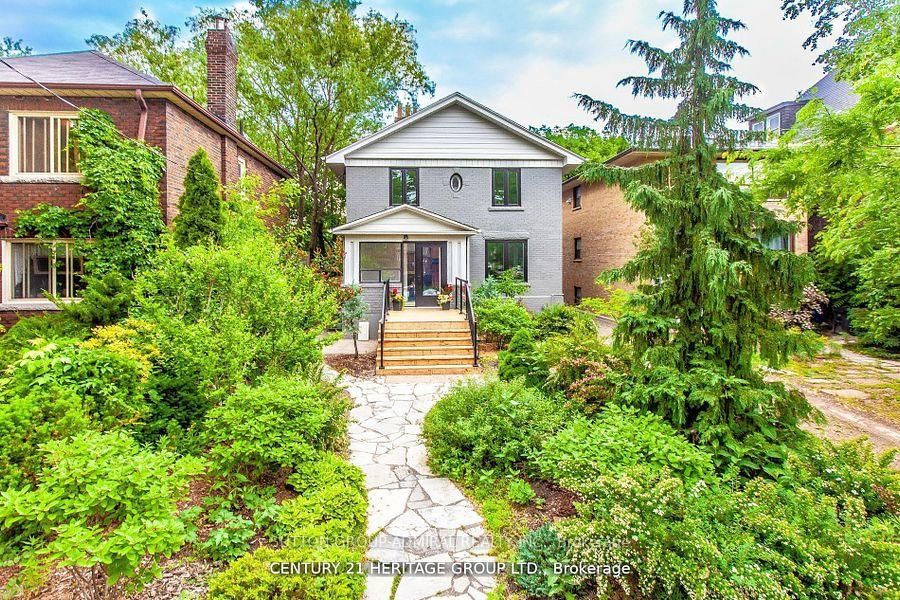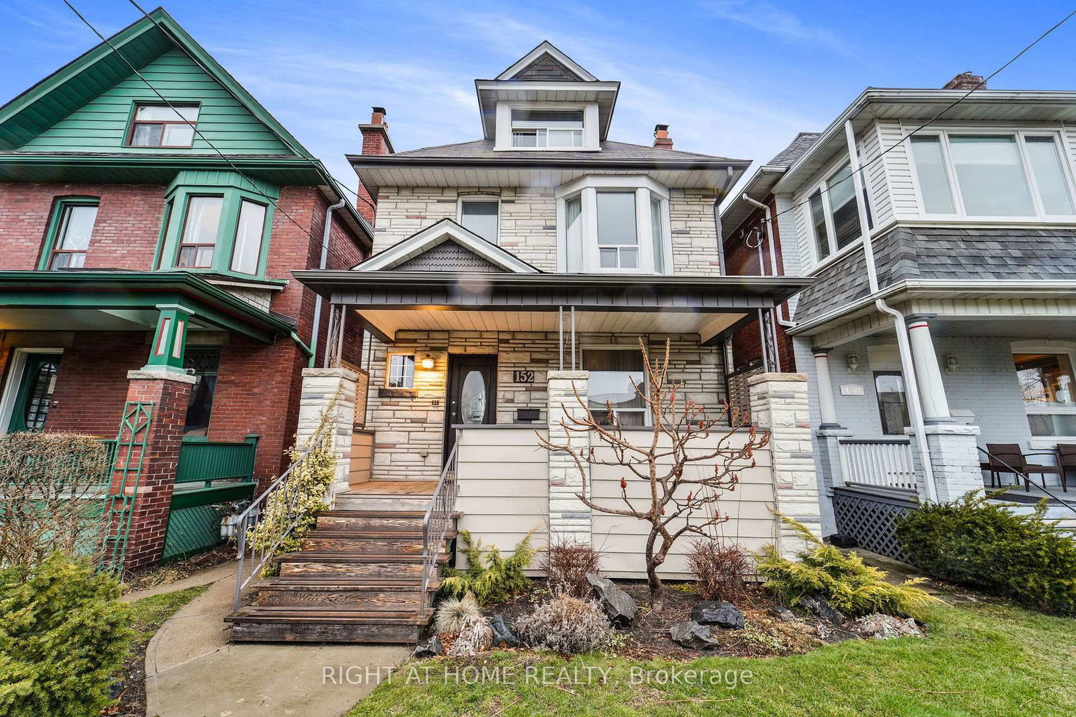Overview
-
Property Type
Detached, 2-Storey
-
Bedrooms
4 + 1
-
Bathrooms
3
-
Basement
Fin W/O + Apartment
-
Kitchen
1 + 1
-
Total Parking
2 (1 Attached Garage)
-
Lot Size
78x49.17 (Feet)
-
Taxes
$9,771.00 (2024)
-
Type
Freehold
Property description for 49 Evelyn Avenue, Toronto, High Park North, M6P 2Z2
Open house for 49 Evelyn Avenue, Toronto, High Park North, M6P 2Z2
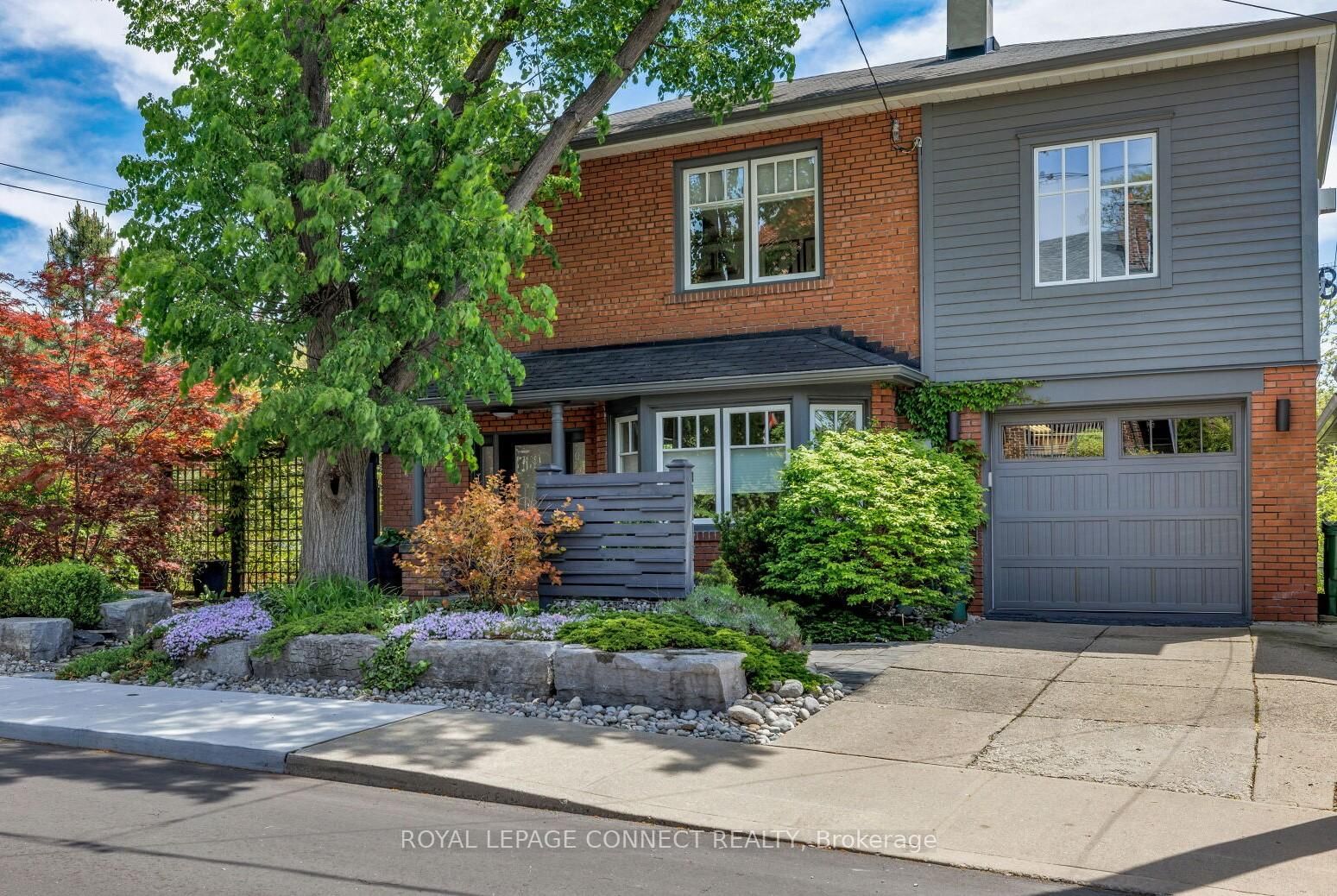
Property History for 49 Evelyn Avenue, Toronto, High Park North, M6P 2Z2
This property has been sold 1 time before.
To view this property's sale price history please sign in or register
Local Real Estate Price Trends
Active listings
Average Selling Price of a Detached
May 2025
$2,066,750
Last 3 Months
$2,022,319
Last 12 Months
$1,816,296
May 2024
$1,916,108
Last 3 Months LY
$1,411,480
Last 12 Months LY
$1,740,327
Change
Change
Change
Historical Average Selling Price of a Detached in High Park North
Average Selling Price
3 years ago
$2,159,000
Average Selling Price
5 years ago
$1,594,000
Average Selling Price
10 years ago
$1,047,700
Change
Change
Change
Number of Detached Sold
May 2025
4
Last 3 Months
5
Last 12 Months
3
May 2024
7
Last 3 Months LY
4
Last 12 Months LY
4
Change
Change
Change
How many days Detached takes to sell (DOM)
May 2025
7
Last 3 Months
8
Last 12 Months
23
May 2024
20
Last 3 Months LY
13
Last 12 Months LY
15
Change
Change
Change
Average Selling price
Inventory Graph
Mortgage Calculator
This data is for informational purposes only.
|
Mortgage Payment per month |
|
|
Principal Amount |
Interest |
|
Total Payable |
Amortization |
Closing Cost Calculator
This data is for informational purposes only.
* A down payment of less than 20% is permitted only for first-time home buyers purchasing their principal residence. The minimum down payment required is 5% for the portion of the purchase price up to $500,000, and 10% for the portion between $500,000 and $1,500,000. For properties priced over $1,500,000, a minimum down payment of 20% is required.


